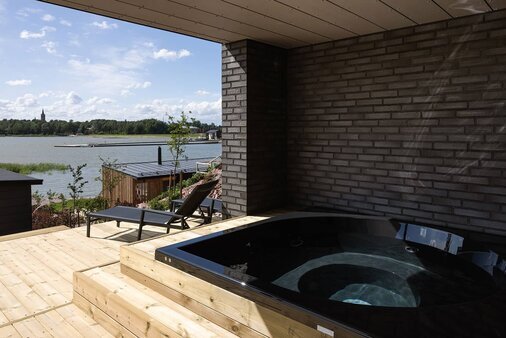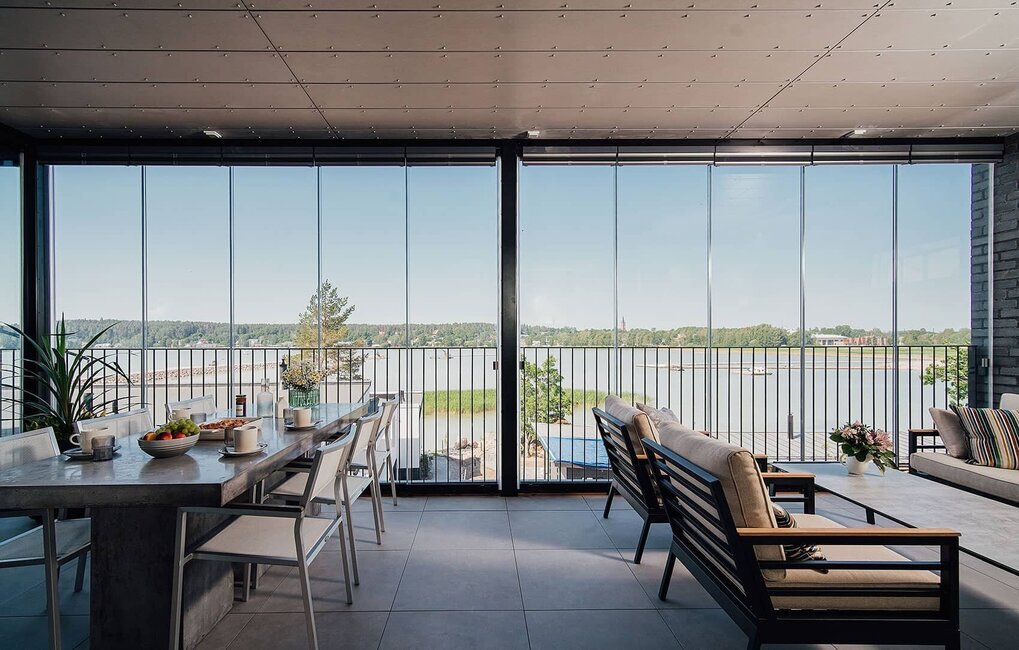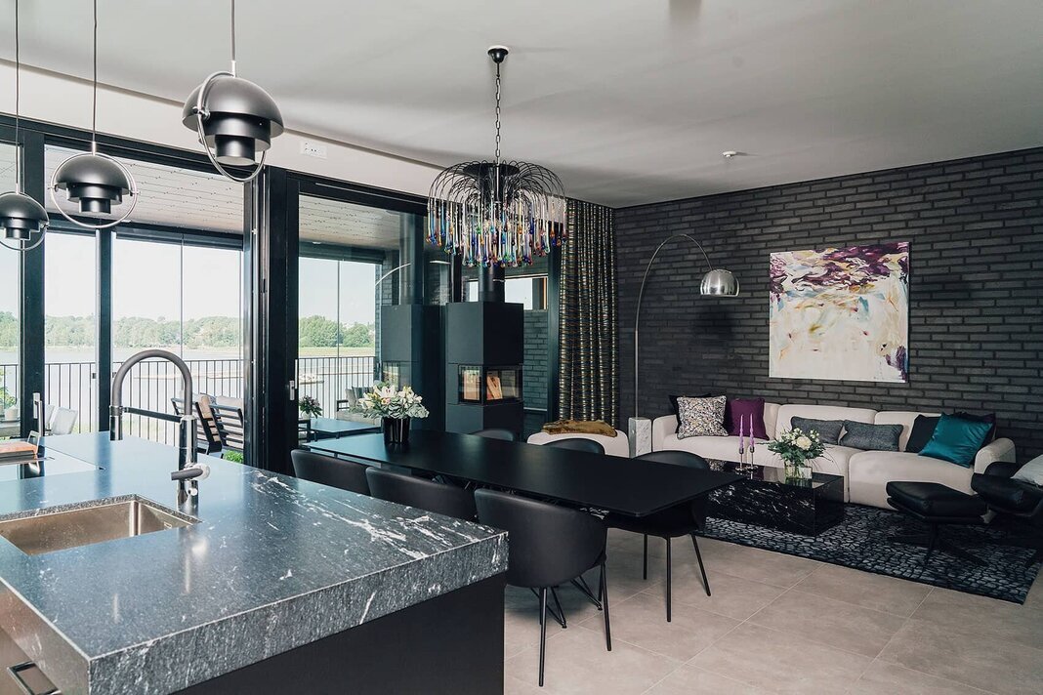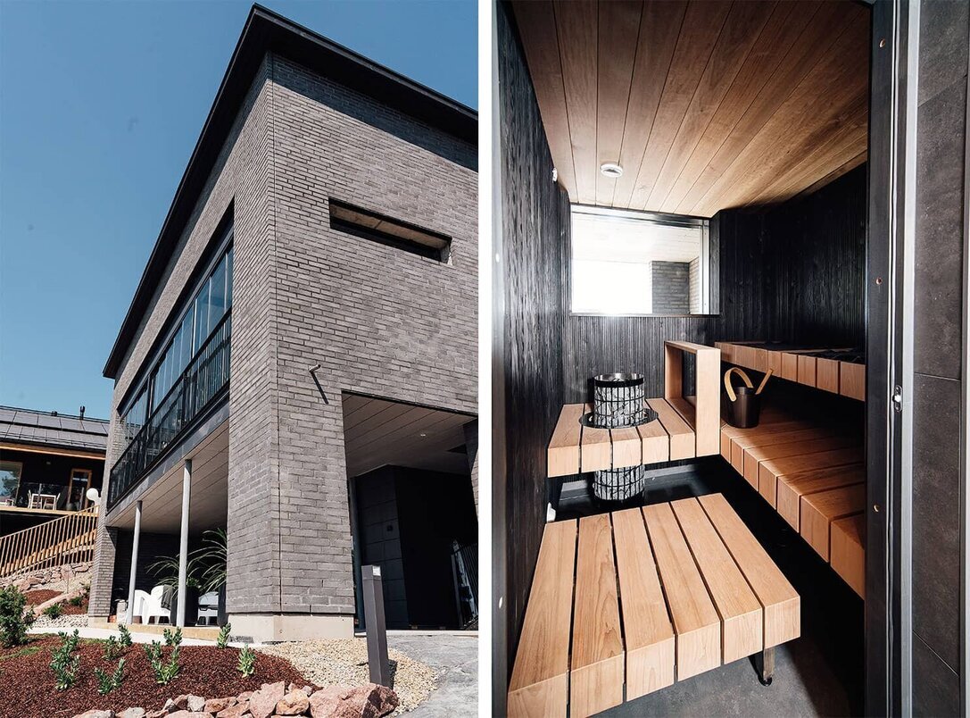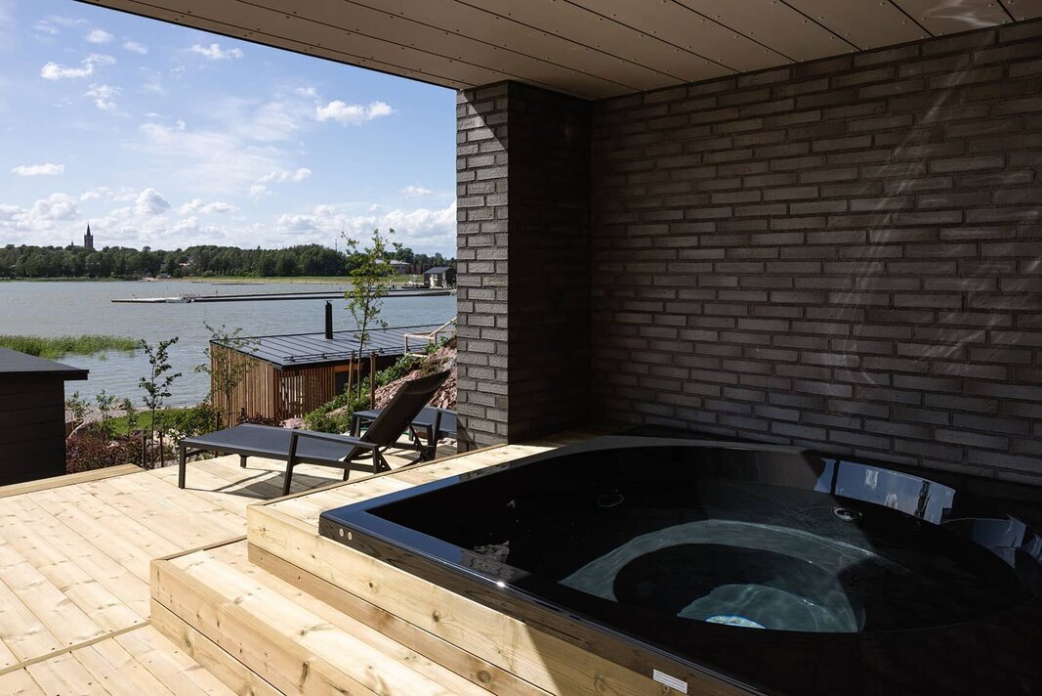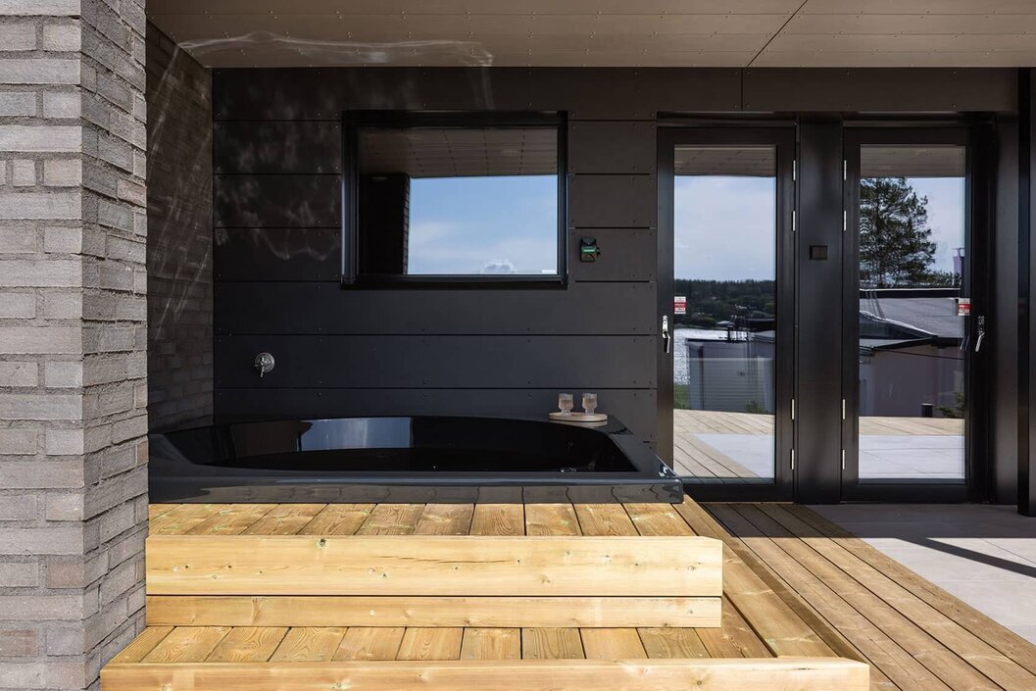Queen's Stone
Loviisa´s maritime location is especially taken into account in the house that architect Teppo Pietarinen designed for himself. The couple, who value design and contrasts, chose the black Drop S spa for their lower terrace.
COASTAL TOWN LOVIISA
Architect Teppo Pietarinen designed a house for himself and his spouse Marinka in Loviisa’s Kuningattarenranta. The building’s frame material is honeycomb block without any separate thermal insulation, and the facades are made with burnt dark gray brick. The structure of choice is durable, maintenance free and suitable for the maritime surroundings.
The terrace on the upper floor on the west side is glazed and there is a fireplace, so that the terrace can be used in early spring and late autumn. It is practically a 27 square meter extension for the living room and there is a barbecue area right next to it. The living room and the terraces are connected by sliding glass walls that open. The terrace floors are made of 20 mm thick ceramic tile, the same tile as the interior floors, installed on adjustable feet.
The house is designed for two adults, taking into account working from home and visits from adult children and friends. The location by the sea has been taken into account when designing the house. The two sides of the building most exposed to weather conditions have large covered terraces. The terraces protect the building from both the sun and the rain.
"We came up with the name Queen's Stone because the area is called Kuningattarenranta (Queen’s beach) and there is a protected stone the size of a large van on our beach," says Teppo.
Photos: Ilona Savola Photography
QUICK DECISIONS
The decision to build the house was made when Teppo and Marinka noticed that the application period for Loviisa’s plots was ending in just over two weeks. In this short time, they had to finish the sketches alongside other work commitments.
"The plot was challenging due to the altitude differences and a protected rocky cliff. The project has been interesting, but very challenging, e.g., in terms of plot construction time, logistics and budget," Teppo describes.
.
In the interior, Teppo and Marinka wanted to keep their own style. They have combined current and new products and furniture that are both timeless and contemporary. The clear color scheme is softened by rough brick surfaces and thoughtful color accents in textiles and art. However, no attempt has been made to follow the latest trends in interior colors and materials. When deciding on materials, it was important to choose durable and easy to care for materials.
black Drop S spa brings everyday luxury to the lower terrace
"We like clear contrasts and black, and we value design."
So, it comes as no surprise that the couple chose the black Drop S spa to bring everyday luxury into their home. Drop spa is located on the lower terrace of the building, away from the neighbours’ eyes, and it can be accessed through the door of the sauna section’s changing room. The spa is embedded and surrounded by durable wooden stairs and steps.
"When it comes to outdoor spas, Drop simply has the best design," Teppo sums up his choice.
Spa images: @imagez_fi


